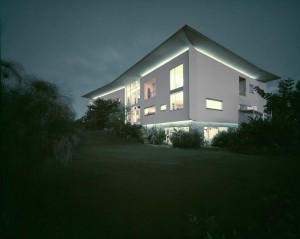The second lecture in our Distinguished Lecture series was given by Juhani Pallasmaa.
Juhani Pallasmaa is a Finnish architect, professor and author. Last year as part of bootcamp, we read his book The Eyes of the Skin; which, frankly I didn’t really enjoy. However, he is very well respected and seems to be a very nice man. During our “architect’s dinner” Wednesday night he shared some pretty cool projects with us and I’m impressed that he seems to design his own furniture and sculptural objects. I always love a well-rounded person.
Theoretically, the lecture was on the topic of architectural education, with the point being that architecture is so complex that it needs to be taught through an osmotic process and by using poetry and literature rather than scholarly architectural texts. In my opinion though he didn’t really make his point as the lecture mostly rambled through some thoughts on literature and architecture and poetry and other such things with no real thesis, support or conculsion. Clearly Pallasmaa is a very well-read and knowledgeable guy, but I don’t really connect with him. I think the issue is that my personality type needs/values structured, logical arguments and discussions and his personality type is one that values direct experience and emotional connection to a subject. So, the talk just wasn’t my thing. I’ve talked to several of the other CAI student and they seem to fall into two camps — either they loved the talk and Juhani or it fell flat for them as it did for me. There doesn’t seem to be a lot of middle ground.
To veer off on a tangent, I’ve been thinking a lot about architectural education these days. The CAI program presents an interesting perspective on methods of teaching especially in comparison with my experience at VCU. To sum everything up in a single thought, I’m very lucky to have my VCU professors who seem to put students and their enrichment at the forefront of their efforts.
To elaborate on the difference, the professors here each take a very different approach to teaching their studio.
I know least about Maria — she seems to be guiding her students very carefully through their time here giving them specific information about what she expects at each stage, but letting them be reasonably free in how it is realized. I have heard very few complaints from her students. It is interesting that Maria teaches computer simulation at Pratt, and worked on the City of Culture directly under Eisenman; but here she seems to be focused on more traditional architecture and approaches.
Alberto has spent lots of time with his students developing a project that is neither the Camino nor access to the City of Culture, but a combination of both. Their project is wildly ambitious even for a semester project and nearly insane for three weeks of work. His students have produced some lovely work, but Alberto’s conflicting and nearly constantly changing direction has caused some frustration among them.
Tatiana started the program with a very, very detailed plan of tasks and work from her students. They spent the entire first week researching and contemplating the Camino de Santiago at all levels and then have worked together (yet individually) on specific interventions along the Camino. I know that at least two of the students in her group had a different conception of what was expected for Friday’s pin up than she had and that there was some conflict at that point.
Pablo has been extremely loose about what projects we choose and how we approach them. I think that he was perhaps too open in the beginning and we could have used a bit more guidance. However, now that we all have specific projects, he seems to be stepping in in a more useful manner to help get us to completion. In the end, I think our group will end up with a fairly satisfying set of projects.
However, beyond the pretty wide range of approaches to teaching studio, I have been surprised by the other interactions with the professors/instructors. The CAI program is structured into tours/field trips, lectures and studio time, with all other time being free for students to work in studio, eat, run errands, do laundry or whatever at their discretion and according to their needs. Given my background and experience, I expected that the professors would be involved not only in the studio portion of the program, but also consistently involved in the other portions as well. However, this has not been the case. There have been several instances where there have been no professors at all present on our field trips and lectures. I just can’t imagine Rob or Camden being involved in a trip abroad where they did not accompany students on field trips to point out the architecturally pertinent points of the site. Further, both Tatiana and Alberto have asked students to be in studio for extra meetings outside of regularly scheduled times. This also seems unfair and unexpected given how overscheduled we are to begin with.
I think that if I was running this program, I would change the schedule a bit so that it was not quite so full and then expect the professors to be involved in each part of the scheduled activities so that they could make those experiences richer for the students. I think I might also change the way the projects were structured to make them a bit more defined and allow more consistency across them so that there was less of a sense of “luck of the draw” as to what your CAI studio experience was.

